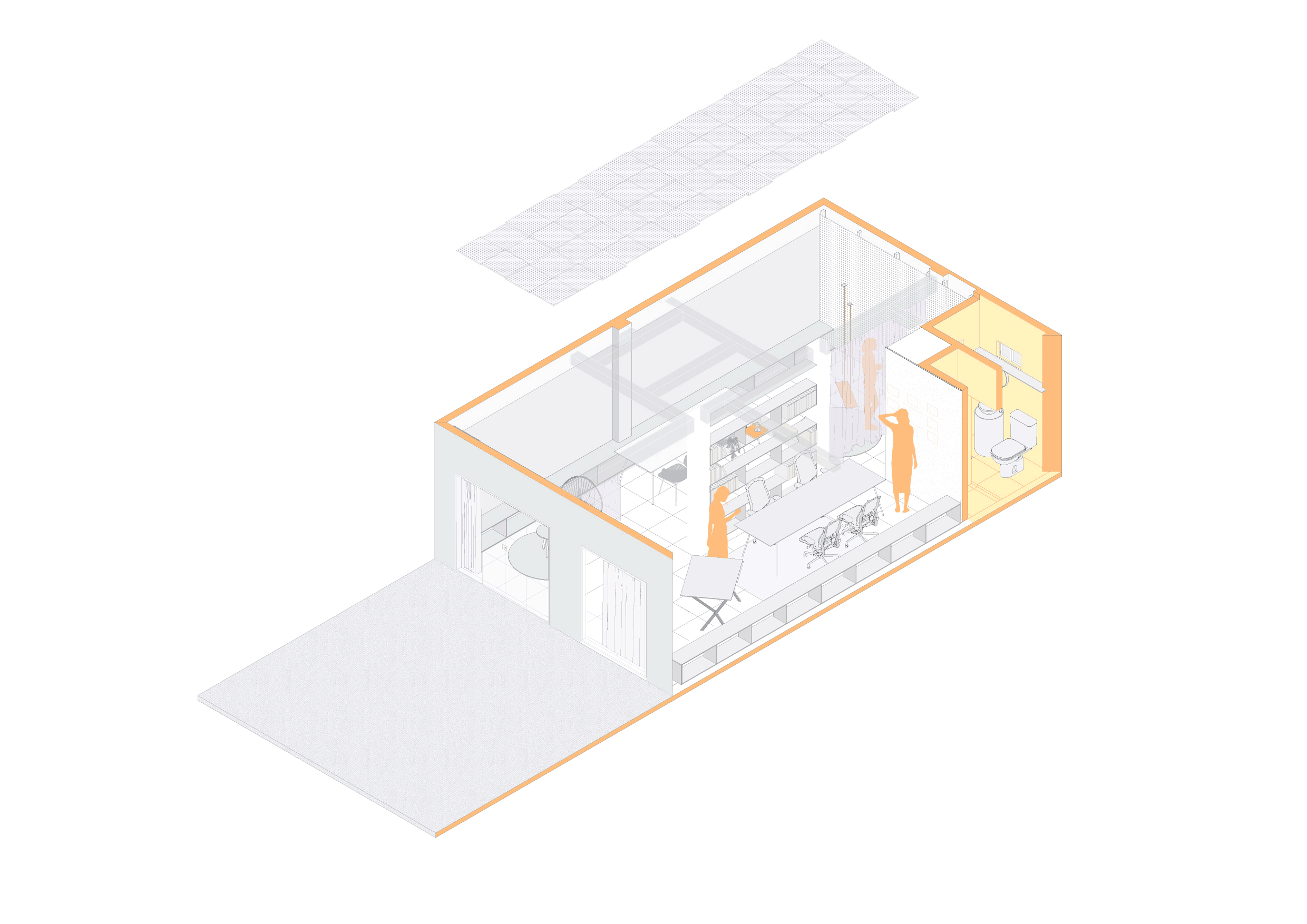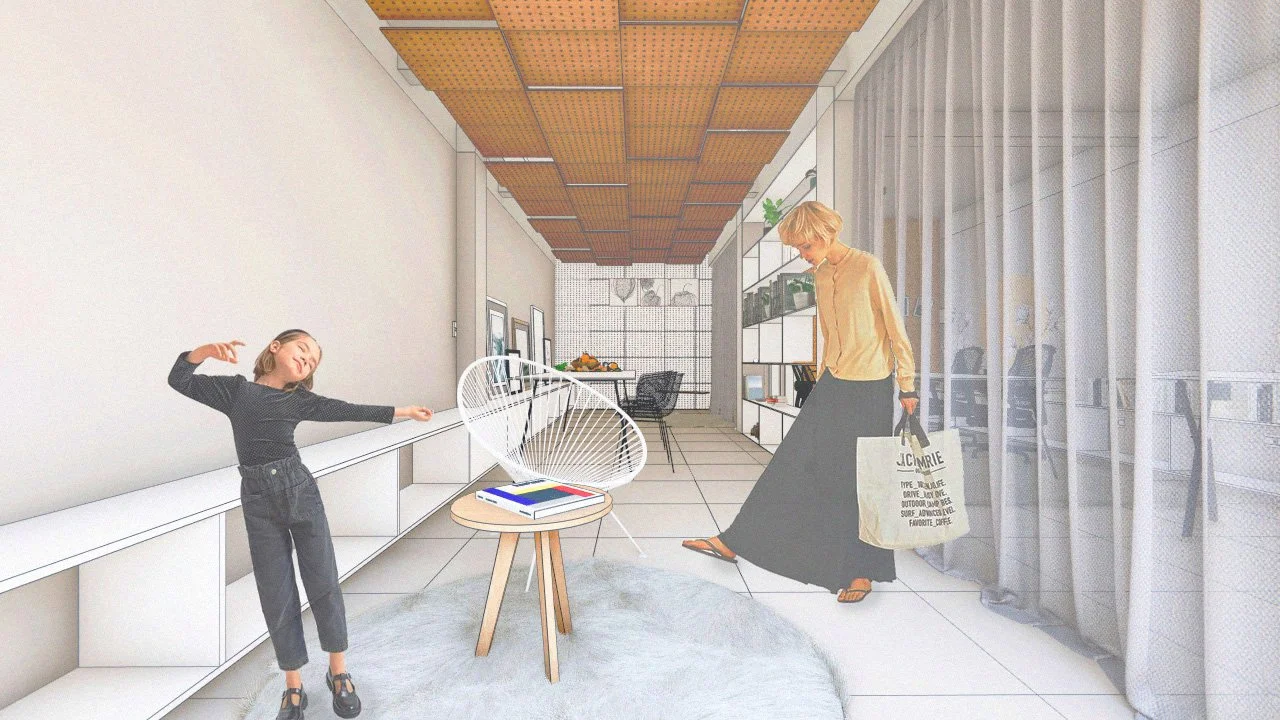ipasia
type: commercial
local: guarapuava | paraná | brazil
project and conception: ipasia architecture
architects: andyara begnini and carolina bassani
collaborators: daiza kuhn and katia re
software used: Sketchup, AutoCAD, Adobe Photoshop & Illustrator
year: 2020
orange was not just a color, it was also the source that reverberates creativity for this studio. the feasibility study for this project was conceived from the collaboration of minds that aimed to improve the physical space that should undergo minor changes.
for the sectorization and marking of spaces, furniture and large curtains were designed so that there was a permeable view of the entire space. the idea was that the creativity of this design studio flowed between all environments and set the tone for the use of spaces. the creation space was not limited to a marked place, the entire place could be used and everyone could permeate the ideas that arose there.
the graphic representation of this project came as a result of this creative freedom that flowed during its conception. collage was the means of expression that best described how it could contain not only the playful but also translate into reality.




