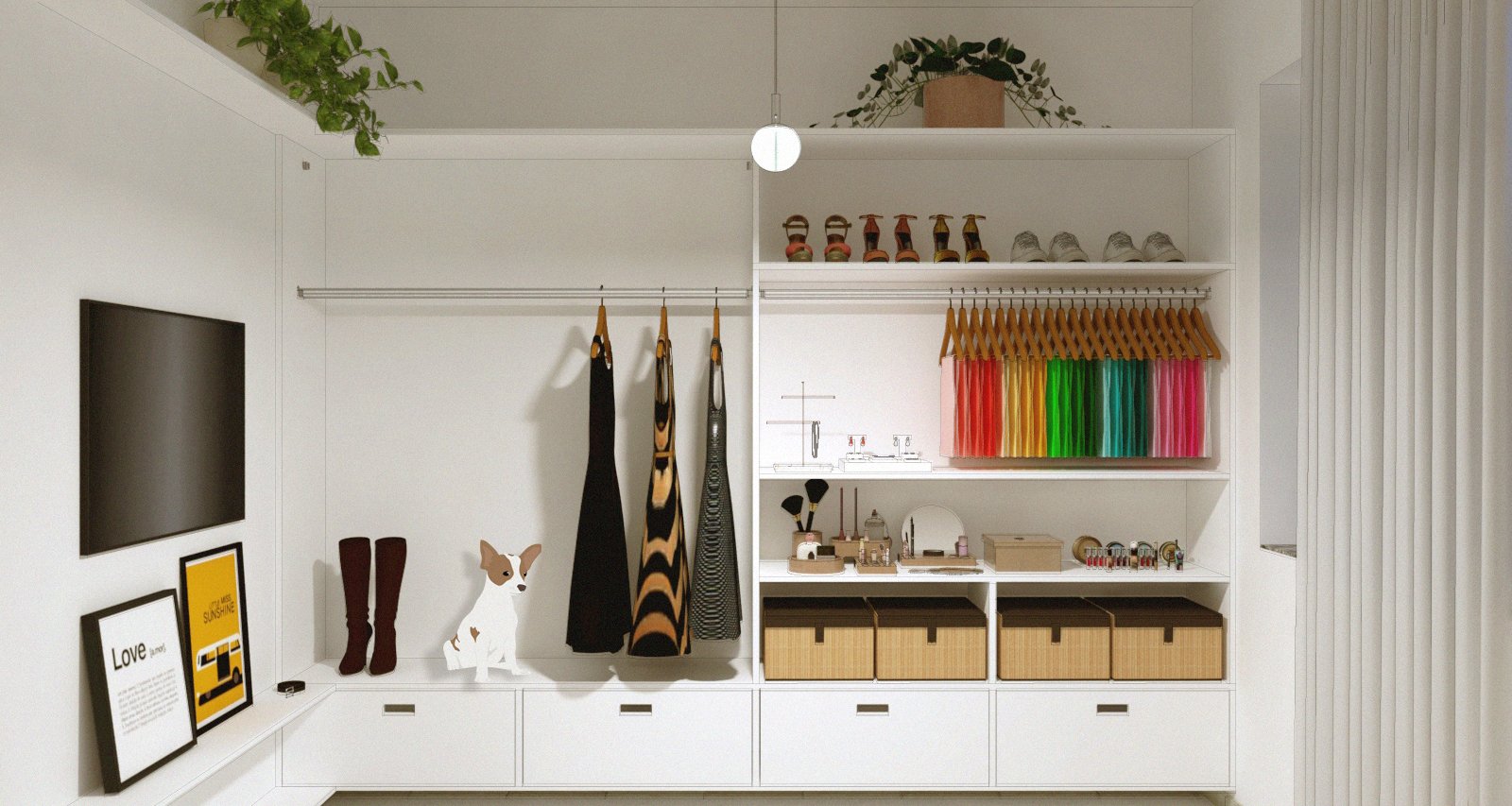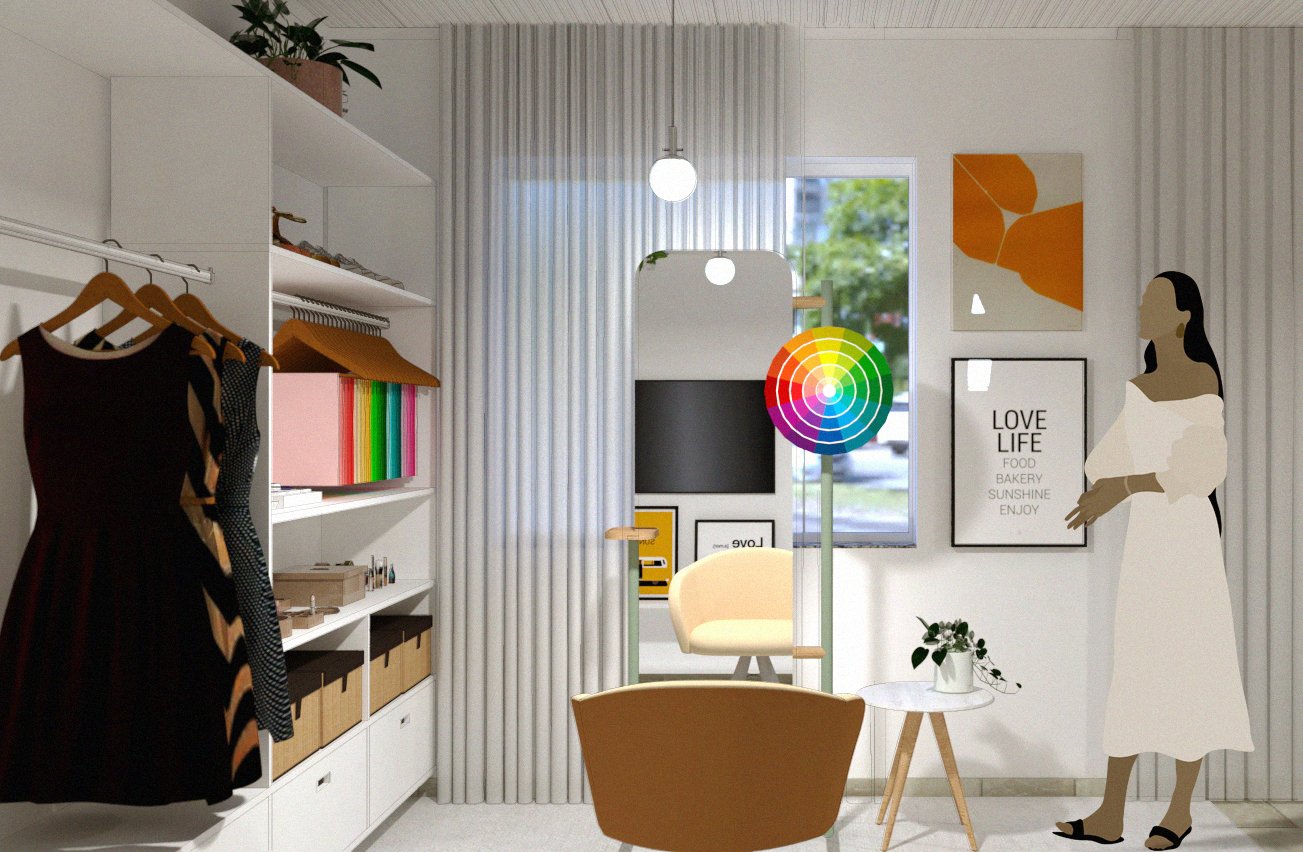studio colors
type: commercial
local: guarapuava | paraná | brazil
architect: carolina bassani
software used: Sketchup + V-ray, AutoCAD, Adobe Photoshop & Illustrator
year: 2019
a space that looked like a color chart coming from a fashion consultancy was the briefing coming from the client. the use of colors should be punctual despite being the most important element. The room measuring just over 40m² was supposed to function not only as a fashion consulting studio, but also as a small space for reception. natural light was another major challenge as the building is located on the south façade where the incidence of sunlight is almost zero.
artificial lights were thought to complete the colors of the environment, the white furniture had the function of transforming the space as neutral as possible within the multiple possibilities of colors that could come out. to accommodate two uses in a single room, a central curtain served as a robust divider, bringing not only lightness but also sectorization to the space.
finally, the space should also bring the possibility of reverting to a large dressing room, since within the consultancy, the fitting of clothes is part of the day-to-day consultancy. the curtain also helps to create that environment in addition to other features of the space that resembles the daily needs of the space.





